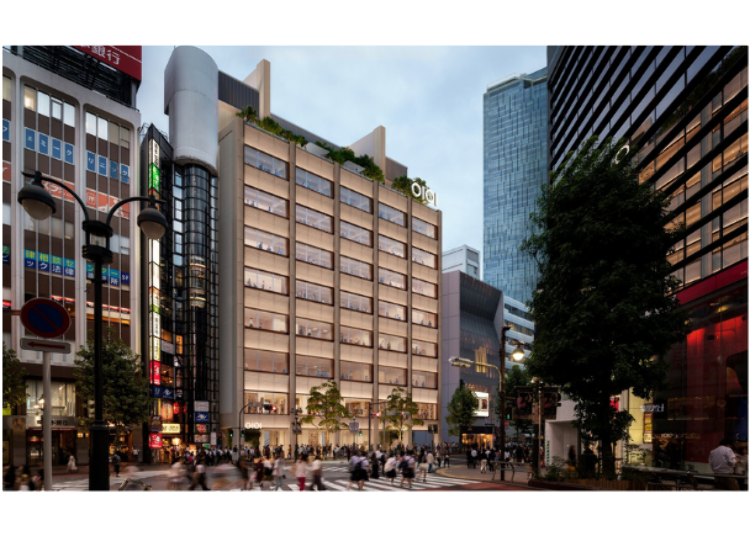
Shibuya Marui is getting a makeover. It’s going green.
And when we say going green, we don’t mean the building will literally be painted an unsightly green. Far from it. The company plans to rebuild the store in a functional, environmentally friendly, and oh-so-stylish wood.
Read on to find out about Japan’s first major wooden retail establishment!
Main image: PR Times
Shibuya Marui is Closing in 2022
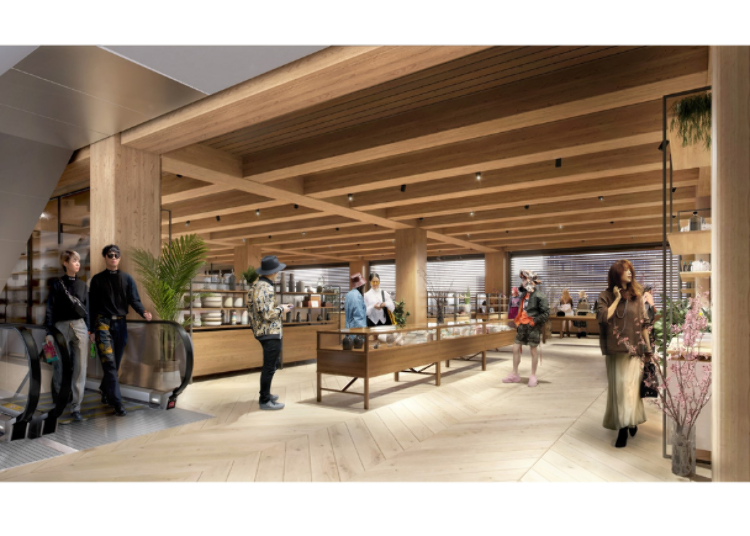
Rendered image of inside the store after reconstruction. Image: PR Times
Since its opening in 1971, the flagship store has been frequented by all manner of shoppers. From anime lovers flocking to events, to Tokyo fashion-lovers seeking out the latest trends, the shop seems like it caters to almost everyone.
But to make way for the future, the beloved store will be closing its doors to shoppers on August 28, 2022. The business hours of Shibuya MODI will not be affected.
Japan’s First Major Wooden Retail Building
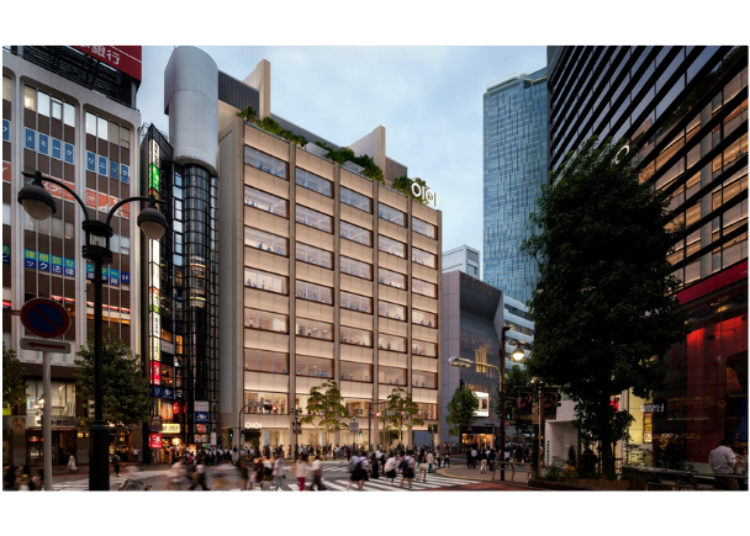
Rendered image of the storefront after reconstruction. Image: PR Times
Making use of the latest advances in fire-resistant wood and timber, 60% of the new establishment will be comprised of wood.
Normally, for such a structure, iron would be the main component. But as you may know, the manufacturing of iron produces a lot of CO2. Conversely, the raising of trees for wooden materials absorbs CO2. By creating the new building with wood instead of a conventional metal structure, it is expected that CO2 emissions will be reduced by around 2,000 tons.
The facility as a whole will put a focus on traditional Japanese construction techniques, as well as the efficient use of natural energy such as sunlight. Of course, even after construction, the aim is to implement as many methods of sustainability as possible, such as using renewable energy sources.
The New Store
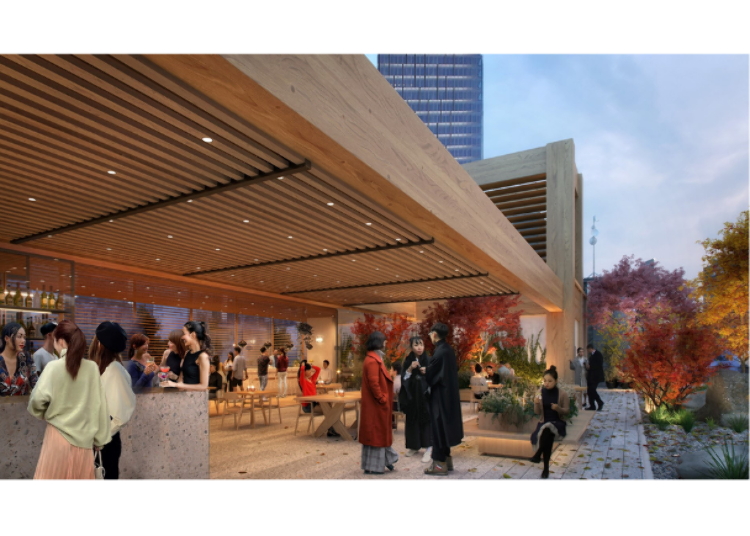
Rendered image of the roof after reconstruction. Image: PR Times
The new Marui Shibuya store will start from two floors below ground and rise up to the ninth floor above ground, making it an impressive challenge for wooden architecture.
The floors themselves will span 2,800 square meters, and judging by the images, it looks as though there are plans for an open-air area on the top floor.
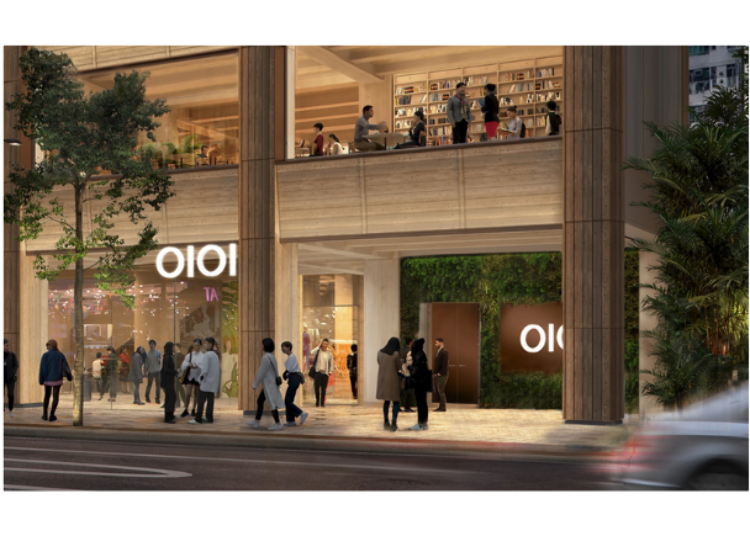
Rendered image of the storefront after reconstruction. Image: PR Times
The stylish design was envisioned with a British architectural firm called Foster + Partners. They have been pioneers in environmentally friendly and sustainable architecture projects for over 50 years in the industry, and have carried out such projects in more than 45 countries around the world. The senior executive partner of the firm, David Summerfield, expressed his delight to work on the ground breaking sustainable project, so close to the world-famous Shibuya Scramble Crossing. He hopes the new facility will provide a warm and welcome space for the visitors.
At this point in time,…

